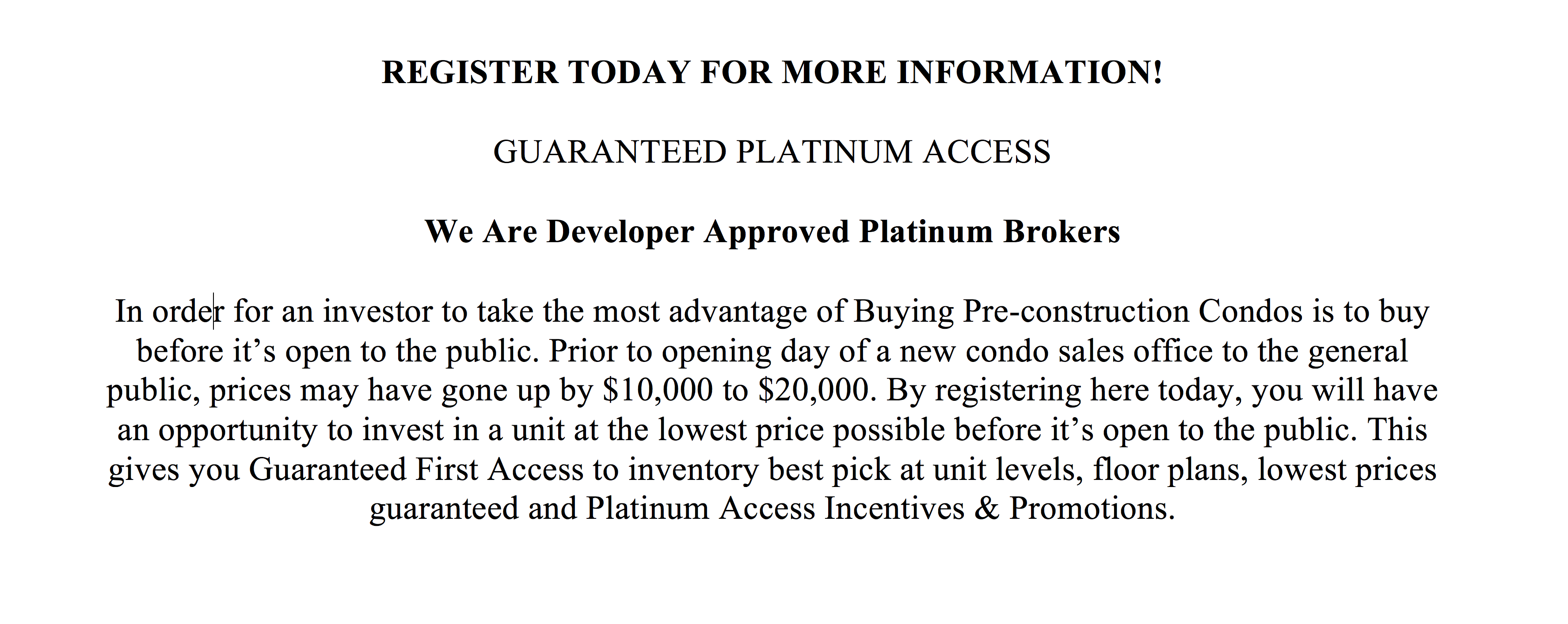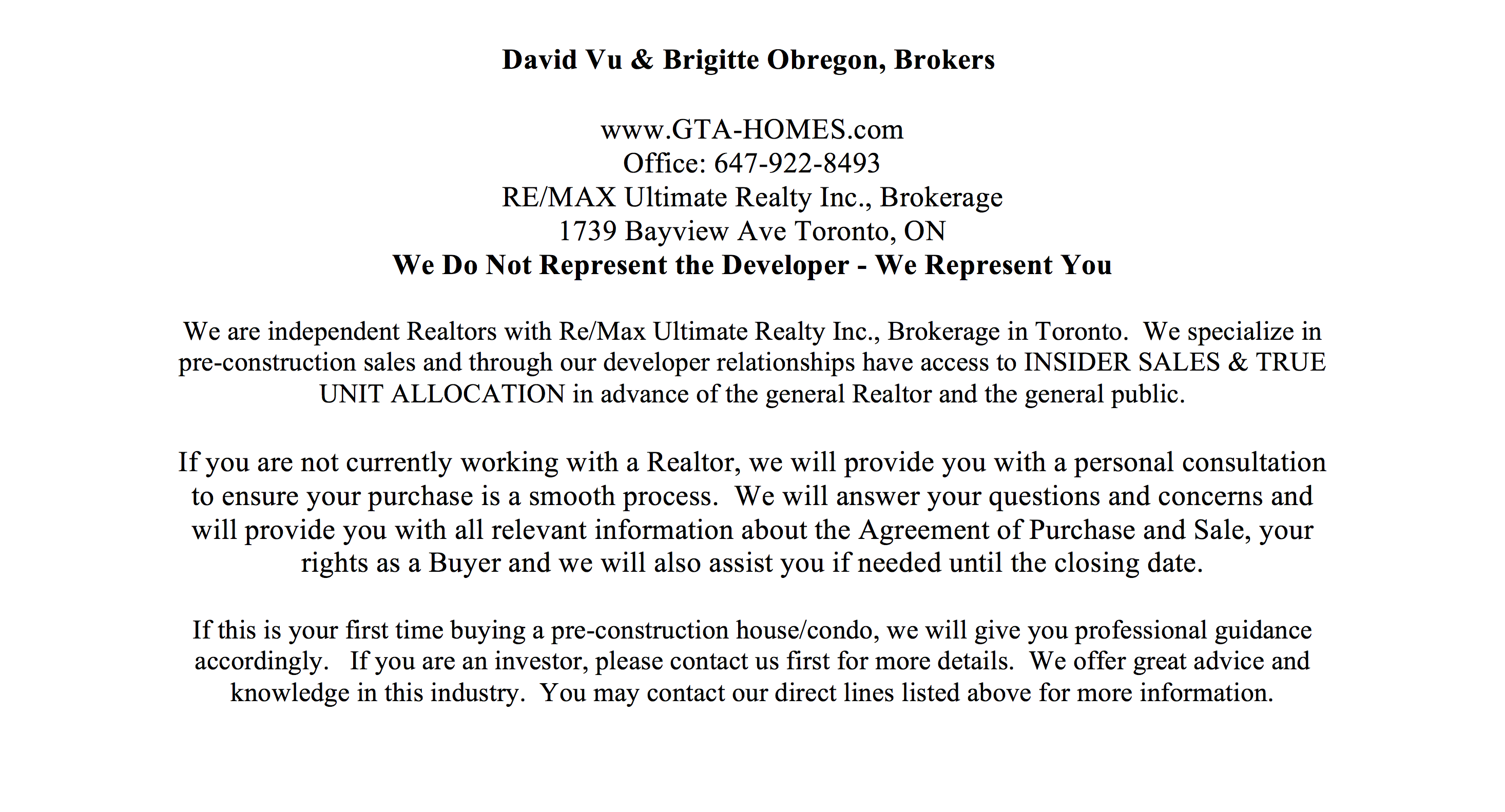pinnacle one Yonge Condos of 6 Towers
Luxury living in the city’s most exclusive new residence address at 1 Yonge St. One Yonge St Condos by Pinnacle International is a new mixed-use condominium tower development and commercial re-development on two development blocks currently in pre-construction on 1 Yonge St, Toronto, ON M5E 1W7 that will have a proposed of 5 towers ranging from 22 to 95 storeys in height and that includes the existing Toronto Star building that is currently 25 storeys and this massive master-planned community will be built in 6 phases. Expected completion date is 2025 and once finished will have a total of 2962 residential units available.
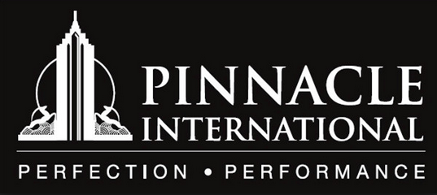
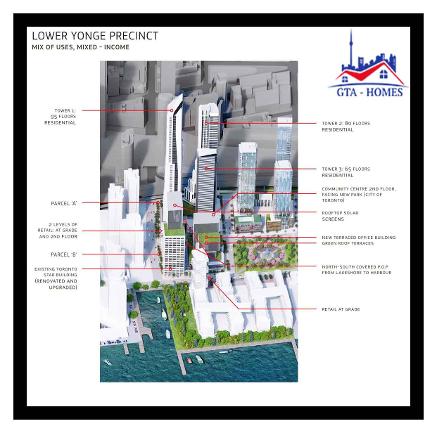
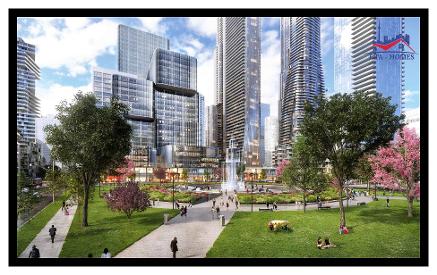
Pinnacle One Yonge Project Highlights
| Developer: | |
|---|---|
| Development Name: | |
| Architect: | |
| Address: | |
| Main Intersection: | |
| Building Type: | |
| Number of Buildings: | |
| Number of Storeys: | |
| Total Units: | |
| Unit Types: | |
| Unit Size Range: | |
| Year of Completion: | |
| Prices Starting From The Mid | |
| Selling Status |
1 yonge connects you to the city
This proposed site will consist of two blocks and to be devided by an eastward extension of harbor St. To the north will be Tower 1 – 95 storeys, 2 – 80 storeys & 3 – 65 storeys and to the south block Towers 4 – 35 storeys, 5 – 22 storeys and existing office tower 25 storeys. The north block which is north of Harbour Street will house three new mixed-use towers with residential and commercial spaces. They are towers 1 to 3 that are proposed 95, 80 & 65 and consist of a 95 storey residential tower on the west side, an 80 storey tower to the northeast corner and a 65 storey residential tower at southeast corner. (the tallest is approximately 291 metres) in height and tower 2 not to exceed a height of 80 storeys (246 metres); each with an 6 storey mixed-use podium/base.
The south block which is south of Harbour Street proposes to keep the existing Toronto Star building which is an existing 25 storey building and add a new office complex building that will be 35 storeys high and will be connected to a 22 storey building, while stepping down to a 5 to 6 storey base building which the towers will be resting on. These podiums will contain the retail/commercial use space.
There will be eight levels of proposed underground parking for the north block and 7 levels for the south block. There will be a proposed 1812 residential vehicle parking spots and 3,596 bicycle parking spots below grade with 5% at grade level. Towers 5, 6 and the Toronto Star building will have green roofs while the other towers will have a cool roofing material.
The north block will have a proposed 50,000 square metres of indoor amenity space while the south block will have 952 square metres of amenity space and there will also be over 8,000 square metres of outdoor amenity space. The community centre will include a double gymnasium and a six-lane, 25 metre pool. In addition to all these galore amenities the community centre plan will have to include staff parking spaces, visitor parking and bicycle parking spaces at ground level. The community centre has to be completed along the same time frame of phase 1 of the proposed development.
For more information, please register today for the Platinum Access Preview Event for Pinnacle One Yonge St By Pinnacle International -Starting From the Mid $200,000's.
HERE ARE OUR TOP 10 REASONS TO LIVE AT ONE YONGE
- Location, Location, Location
- TTC and Transit
- Proximity to Highways
- Close to Toronto Eaton Centre
- A Master Planned Community
- Convenient Community and Public Services
- Spectacular Building Features & Amenities
- Open Concept Suite Designs with Floor to Ceiling Windows
- Lifestyle: Live-Learn-Work-Shop-Play
- Reputable Developer
A Master-planned community by pinnacle
Units available at this project will include a total of (1950 - 66%) of 1 bedroom/1 bedroom + den, (729 - 25%) of 2 bedrooms/2 bedrooms + den and (283 - 10%) of 3 bedrooms layouts. Live-Learn-Work-Shop-Play, with many luxurious amenities that will be offered you might not want to leave. To list a few: Outdoor: Hot Tub, Swimming Pool, BBQ, and Sun Decks. Business Centre, Multi-Purpose Room, Bar, Private Dining Room with Chef’s Kitchen, Separate Men’s and Women’s Change Rooms complete with Showers, Fully Equipped Fitness Centre, Yoga Room and Much More. Some of the Features and Finishes that these luxurious suites will have are stunning 9 ft ceiling height with choice of designer granite or quartz counter-tops from Vendor’s samples, choice of contemporary kitchen cabinetry, modern open kitchen as per plan, stainless steel appliances including refrigerator/freezer, multi-cycle dishwasher, microwave and self-cleaning stove. White full size front loader stacked washer and dryer. Luxurious designer bathrooms with choice of designer Quartz/Caesarstone vanity counter-tops from Vendor’s samples, designer selected framed mirror and much more.
Another project is coming soon as well in 2017 by Pinnacle International is: Pinnacle Etobicoke Condos.
This address is a master-planned community that has everything you can imagine from hot spots to cool shops you’re steps from everything you need. Pinnacle One Yonge is standing above the rest.
Register with us today for Brochure, Floor Plans & Price List. Launching in 2017!
Pinnacle International
Based in Vancouver, British Columbia for over 30 years, "Pinnacle International is one of Canada’s leading builders of exclusive luxury condominium residences, hotels, and commercial developments". Some of their work in the Greater Toronto Area include the Bellagio on Bloor and currently under construction is the Pinnacle on Adelaide located also in the Entertainment District. Pinnacle International has locations in Toronto Ontario, Vancouver British Columbia and San Diego California.
Hariri Pontarini Architects is a Canadian firm that was founded in 1994 by Siamak Hariri and David Pontarini. They both believe in the quality of design and are committed to "producing work of lasting value". This architectural firm has about 70 professionals that assist clients through the process of design and "technical expertise to rigorously oversee construction".
For over 27 years, award-winning NAK Design Strategies will be the landscape architectural firm working on the project. They have offices in Ottawa, Calgary and the Greater Toronto Area. They are professionals who seek high standards in creativity and quality in their work.
Together Pinnacle International, Hariri Pontarini Architects and NAK Design Strategies will partner up to create the One Yonge Condos, design and build the extravagant slender towers in Toronto on a proposed north block and south block.
Location Is Everything
This mega high-rise master-planned community is situated in the CityPlace neighbourhood of downtown Toronto. This community is more contemporary and one of the most recent that consists of 10 city blocks with residential condominiums with a mix of retail and commercial use space of varying heights. This area might be the largest residential development in Toronto once completed.
This proposed site is located near the Fashion District and the Financial District. It is also in close proximity to accessible public transportation such as Union Station and near the Gardiner Expressway and Lake Shore Boulevard West. It's near many Toronto attractions such as the Harbour Square park, the Harbourfront Centre, Air Canada Centre, Ripley's Aquarium, the CN Tower, the Rogers Centre and the Toronto Islands.
The residential development is situated east of Spadina Avenue and west of Yonge Street. Go west and you'll reach the exciting Canadian National Exhibition Place and go east and you can relax and take a stroll on Cherry Beach.
Register here today for more info on Pinnacle One Yonge Condos.
Register today for more information!
